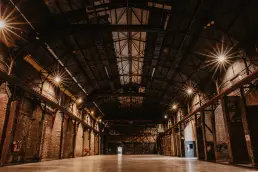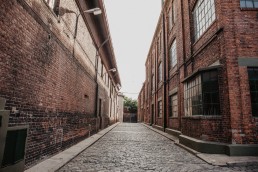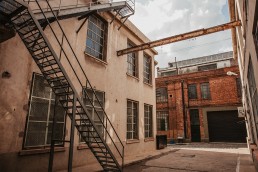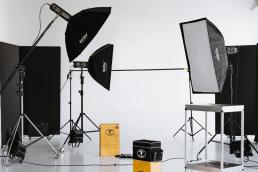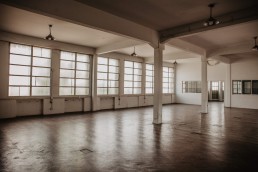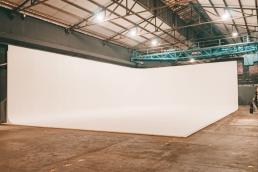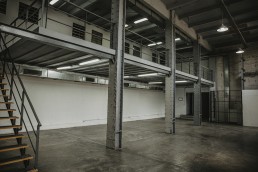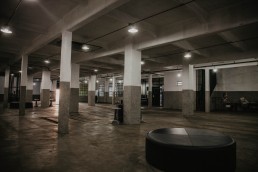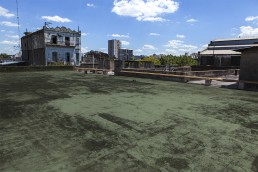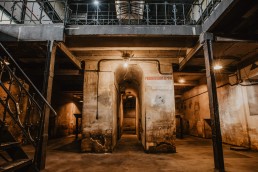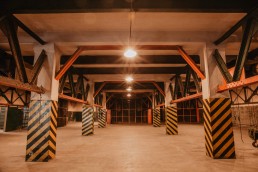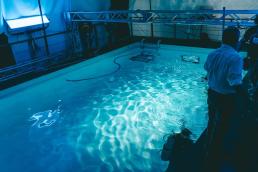Hoy en día, somos un complejo de locaciones con más de 20.000 mts2 que ofrece soluciones edilicias y servicios con distintas comodidades en cuanto a logística para llevar a cabo todo tipo de producciones audiovisuales y realizaciones empresariales.
Frank Studio
Underground
Desarrollándose principalmente en la industria cinematográfica cuenta con 10 estudios/sets de diversas características y medidas, dentro de los cuales destacamos el Underground con más de 1.500 mts2, una calle adoquinada con impronta inglesa, y nuestro estudio mayor Arena con 1.600 mts2 libres de columnas.
Todos los espacios mantienen la estética original que los acompaña desde principios del siglo pasado con todas las prestaciones que demanda hoy el mercado.
El complejo se encuentra ubicado en el Distrito de las Artes a tan solo 15 minutos del centro de la ciudad y a 5 minutos de Puerto Madero, lo que hace posible llevar a cabo todo tipo de proyecto con total comodidad operativa.
Calle Central
Arenas Studios es un complejo de locaciones que combina salones de estética industrial de grandes dimensiones, naves industriales, zona subterránea, terrazas con vistas a la ciudad de Buenos Aires, calles adoquinadas, pasillos, entornos fabriles y fachadas de principio del 1900 en sus más de 20.000m2.
ESPACIOS
Arenas Studios les brinda locaciones especiales para producciones fotograficas, cinematograficas y eventos en general.
NUESTROS SERVICIOS
En Arenas Studios brindamos una atención profesional y personalizada para adaptar nuestros espacios y servicios a las necesidades de cada producción ó evento.
Estudios
Arenas Studios cuenta con 4 estudios de grabación con características ideales para producciones audiovisuales y fotográficas de alta calidad internacional. Estos espacios son ideales para generar contenido tanto para cine, publicidad, series, videoclips musicales, TV, redes, jornadas de marketing, teasers, y todo tipo de realización que demande un alto nivel de exigencia en cuanto a prestaciones edilicias.
Ciudad Autónoma de Buenos Aires
