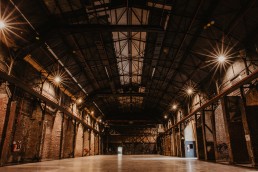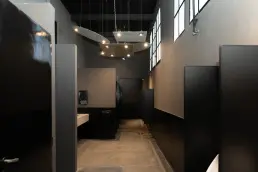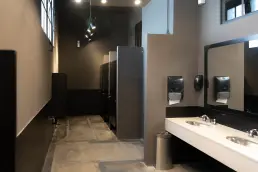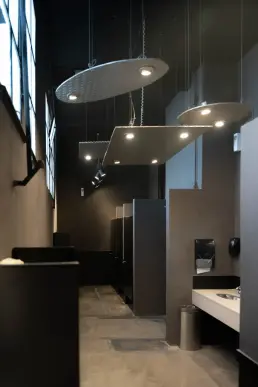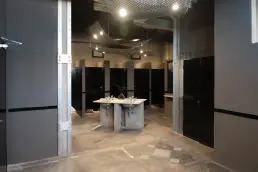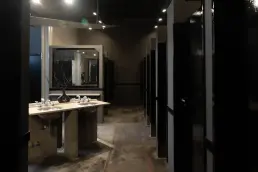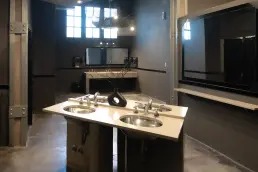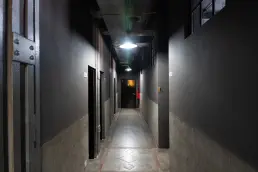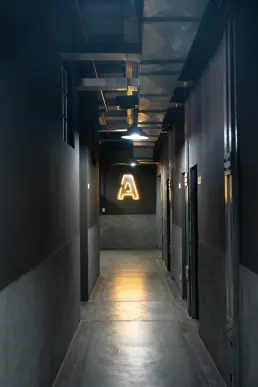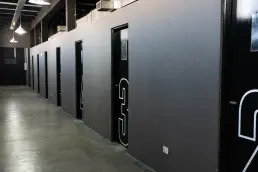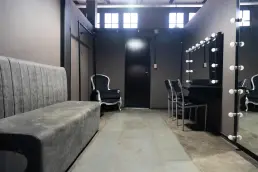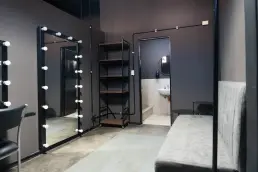Arena I
AREA: 1.600 mts2 | DIMENSIONS: 80 x 20 mts | HEIGHT: 11 mts
• Column free area • Overhead crane available • Heating and air conditioning • Large windows • Blackout curtains • Toilettes high design • Large kitchen with a commercial refrigerator • 8 VIP dressing rooms (4 en suite) • Production offices and make-up rooms • Wifi (optical fibre) • Access through the Central Street and Brandsen Street

